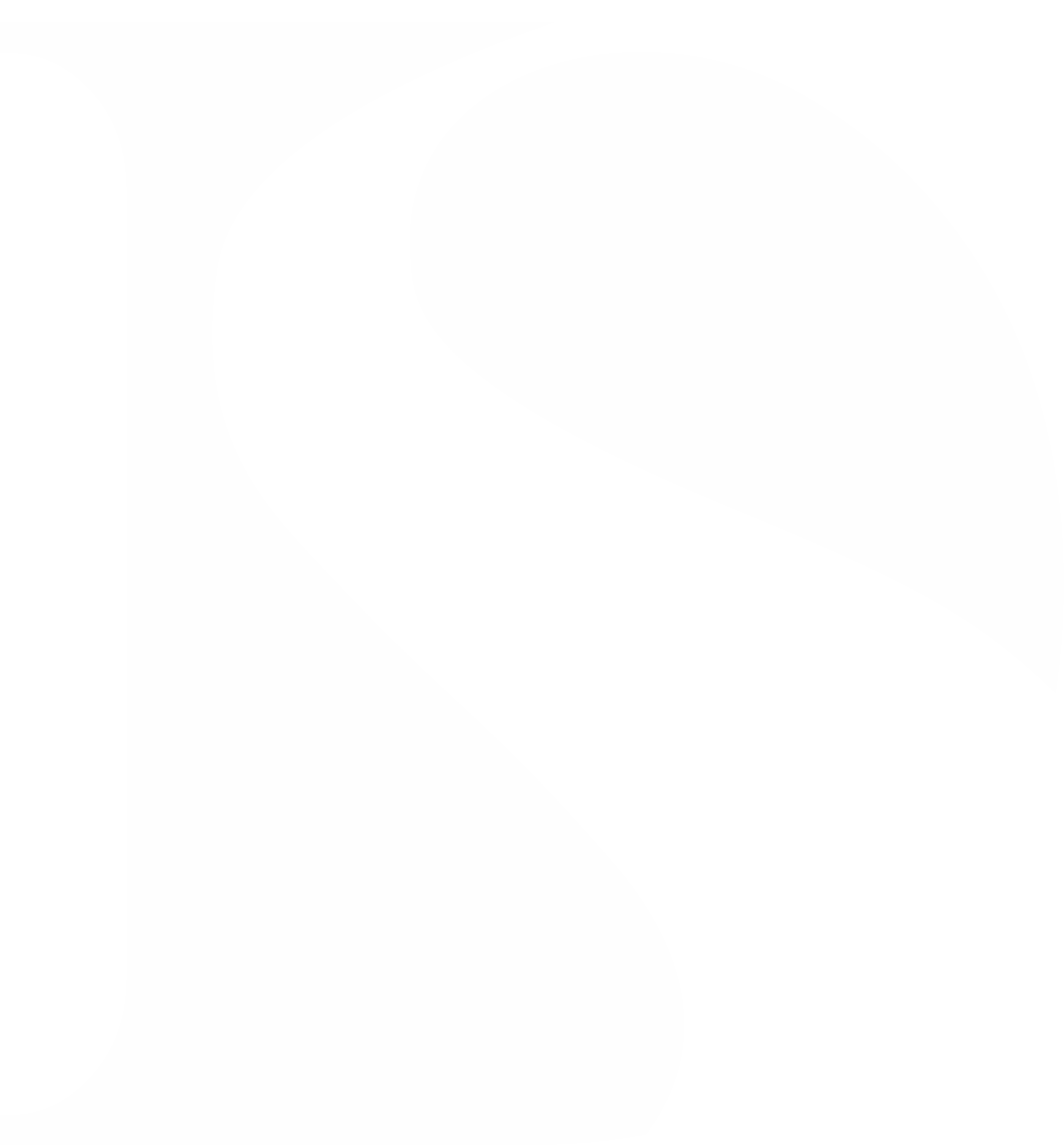
4221 17 Street Sw Calgary, Alberta T2T 4P7
$1,489,900
EXECUTIVE FAMILY HOME IN THE HEART OF ALTADORE - WEST FACING YARD - oversized 35x124 foot LOT - ON A FULLY DEVELOPED STREET - INCREDIBLE LAYOUT - PAVED BACK ALLEY - 3D FLOORPLAN AVAILABLE. Ideally located within the community, this stunning custom Sundance home sits on a 35' lot & has been designed and upgraded to offer versatile spaces for every family member. This well cared for home boasts over 4,170 sq. feet of developed luxurious living space over 3 levels with stunning open concept features, allowing for natural light and seamless flow from room-to-room, creating a sophisticated, functional, and inviting family setting. Upon entry, you are greeted by a grand spiral staircase and a spacious main floor - complete with an office/flex space, an intimate living area and & an enormous open concept gourmet kitchen and family area surrounded by high end custom finishing, dual sided fireplace, hardwood flooring & wainscotting and a XL mudroom which can be multi purposed as a play area / study for the kids. Upstairs is where the true beauty of the home shines with its incredible layout. The master suite is what everyone dreams of: spacious, massive walk-in closet, and a truly spa inspired 5pc ensuite with steam shower & jacuzzi. The laundry room, a large 4 pc bathroom and 2 other large bedrooms complete this level. The lower level has a family room w/ a beautiful wet bar, 3rd fireplace, media room, built in office area, 4th bed and 4 piece bath. The west facing backyard is an entertainer's dream with a custom cedar deck & lattice work, offering living and dining areas - extended for more space at rear near the double garage (previously a parking pad). Pride of ownership is evident in this Altadore beauty - well maintained, recently painted (interior & exterior), fully resurfaced exterior pathway and steps, dual furnaces & dual A/C units - this is a very special home. (id:49493)
Property Details
| MLS® Number | A2021900 |
| Property Type | Single Family |
| Neigbourhood | Altadore |
| Community Name | Altadore |
| Amenities Near By | Golf Course, Park, Playground, Recreation Nearby |
| Community Features | Golf Course Development |
| Features | See Remarks, Back Lane, Closet Organizers, No Smoking Home |
| Parking Space Total | 2 |
| Plan | 0712491 |
| Structure | Deck |
Building
| Bathroom Total | 4 |
| Bedrooms Above Ground | 3 |
| Bedrooms Below Ground | 1 |
| Bedrooms Total | 4 |
| Appliances | Washer, Refrigerator, Cooktop - Gas, Dishwasher, Oven, Dryer, Microwave, Garburator, Humidifier, Hood Fan, Window Coverings, Garage Door Opener |
| Basement Development | Finished |
| Basement Type | Full (finished) |
| Constructed Date | 2007 |
| Construction Material | Wood Frame |
| Construction Style Attachment | Detached |
| Cooling Type | Central Air Conditioning |
| Exterior Finish | Stone, Stucco |
| Fireplace Present | Yes |
| Fireplace Total | 3 |
| Flooring Type | Carpeted, Hardwood, Tile |
| Foundation Type | Poured Concrete |
| Half Bath Total | 1 |
| Heating Type | Forced Air |
| Stories Total | 2 |
| Size Interior | 2862 Sqft |
| Total Finished Area | 2862 Sqft |
| Type | House |
Parking
| Detached Garage | 2 |
Land
| Acreage | No |
| Fence Type | Fence |
| Land Amenities | Golf Course, Park, Playground, Recreation Nearby |
| Size Depth | 37.8 M |
| Size Frontage | 10.62 M |
| Size Irregular | 401.00 |
| Size Total | 401 M2|4,051 - 7,250 Sqft |
| Size Total Text | 401 M2|4,051 - 7,250 Sqft |
| Zoning Description | R-c2 |
Rooms
| Level | Type | Length | Width | Dimensions |
|---|---|---|---|---|
| Basement | Recreational, Games Room | 17.92 Ft x 15.17 Ft | ||
| Basement | Bedroom | 12.67 Ft x 11.50 Ft | ||
| Basement | Media | 17.25 Ft x 12.58 Ft | ||
| Basement | Office | 8.00 Ft x 6.83 Ft | ||
| Basement | 4pc Bathroom | Measurements not available | ||
| Basement | Furnace | 12.58 Ft x 8.33 Ft | ||
| Main Level | Living Room | 12.08 Ft x 11.92 Ft | ||
| Main Level | Kitchen | 16.00 Ft x 13.50 Ft | ||
| Main Level | Dining Room | 15.50 Ft x 11.00 Ft | ||
| Main Level | Family Room | 15.83 Ft x 13.58 Ft | ||
| Main Level | Foyer | 8.83 Ft x 6.00 Ft | ||
| Main Level | Other | 13.83 Ft x 9.42 Ft | ||
| Main Level | 2pc Bathroom | Measurements not available | ||
| Upper Level | Primary Bedroom | 16.00 Ft x 15.92 Ft | ||
| Upper Level | 5pc Bathroom | Measurements not available | ||
| Upper Level | Bedroom | 12.42 Ft x 10.92 Ft | ||
| Upper Level | Bedroom | 11.42 Ft x 11.25 Ft | ||
| Upper Level | Laundry Room | 6.58 Ft x 7.33 Ft | ||
| Upper Level | 4pc Bathroom | Measurements not available |
https://www.realtor.ca/real-estate/25228356/4221-17-street-sw-calgary-altadore

Aly Remtulla
Associate
(403) 287-3876

4034 16 Street Sw
Calgary, Alberta T2T 4H4
(403) 287-3880
(403) 287-3876












































