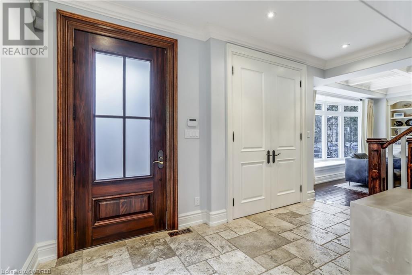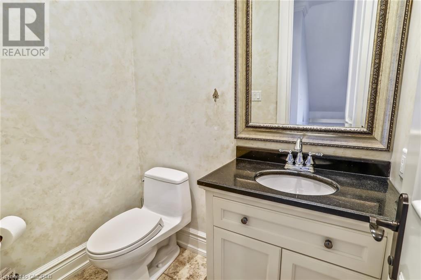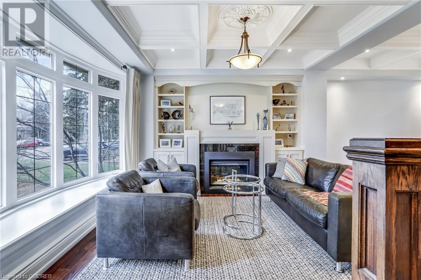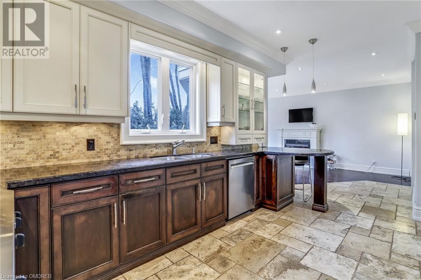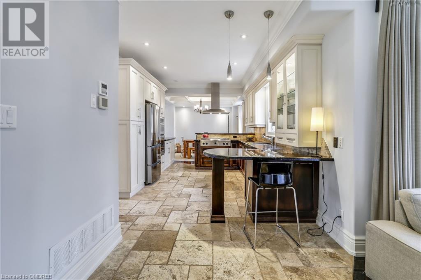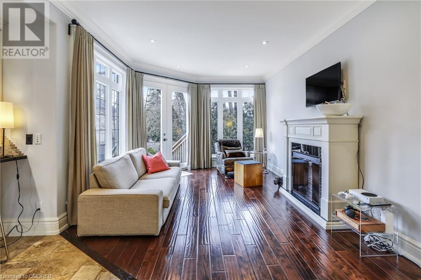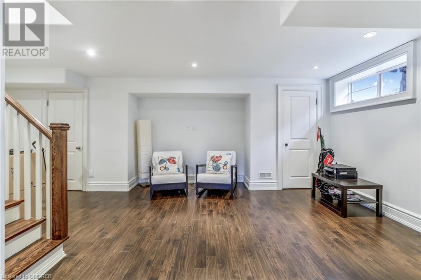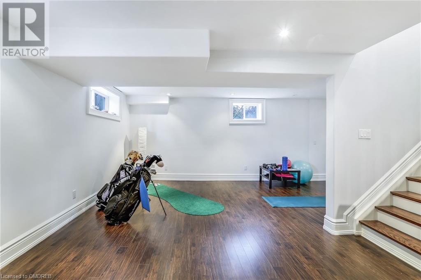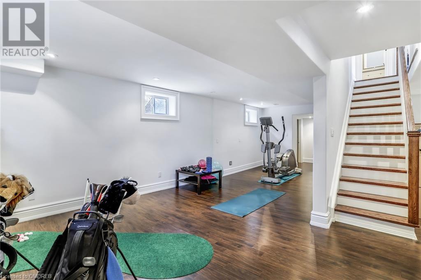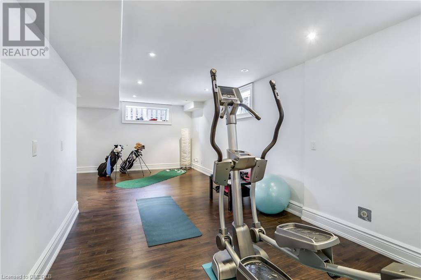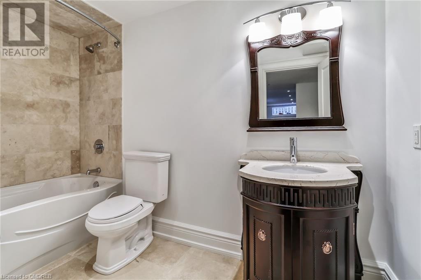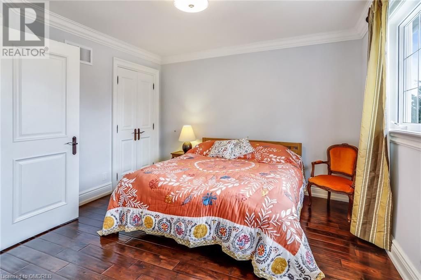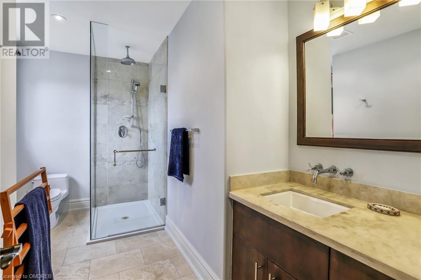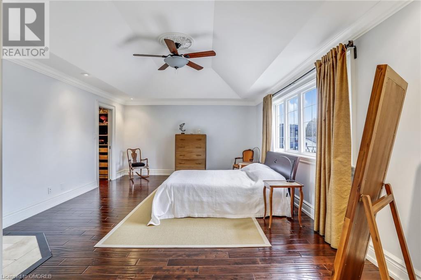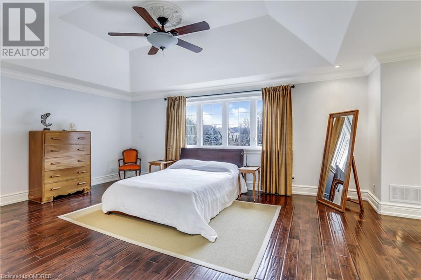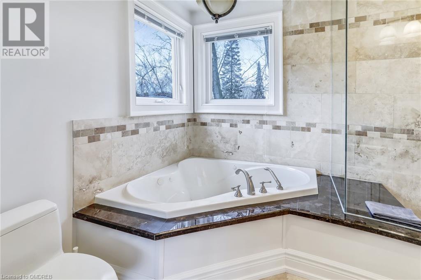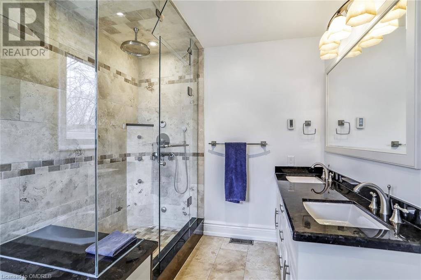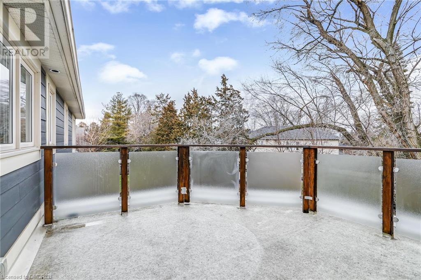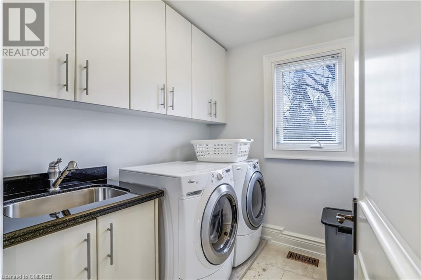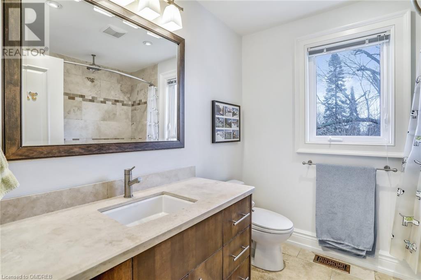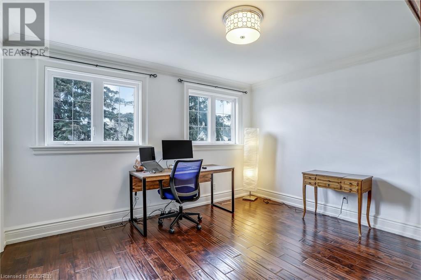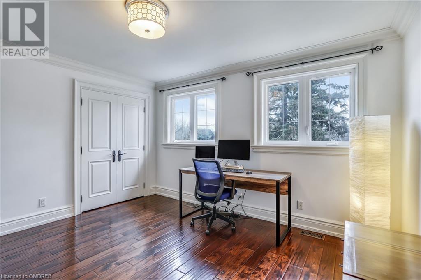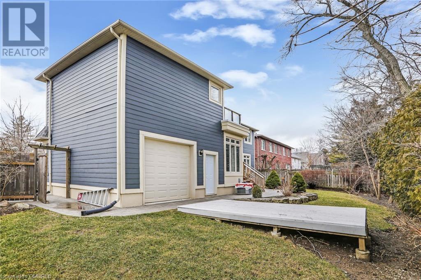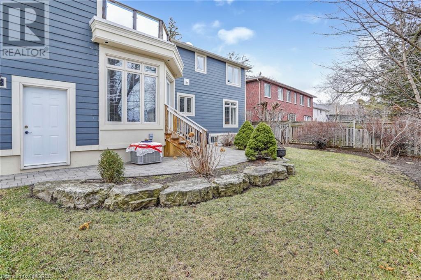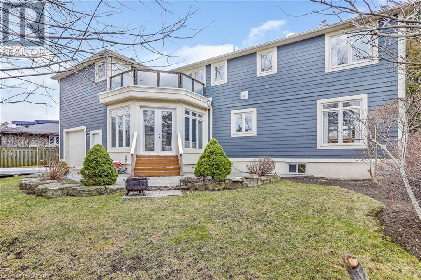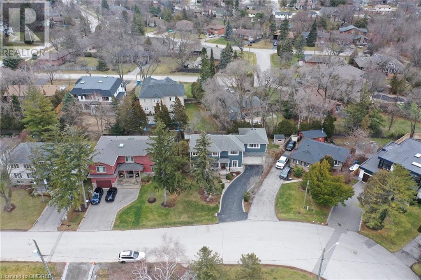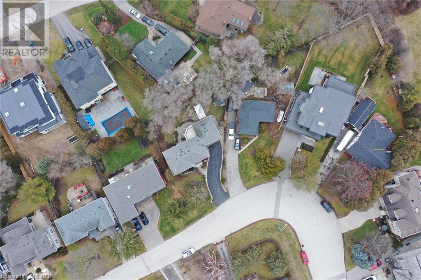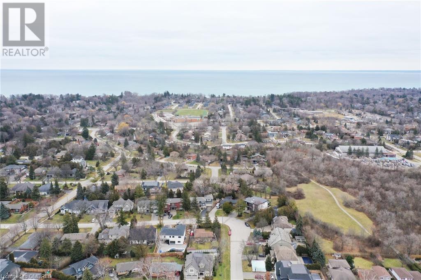
1190 Sarta Road Oakville, Ontario L6L 2P3
$2,598,000
Spectacular custom built home in South Oakville located on a very quiet family friendly street with a large irregular lot. Move in ready! Over 3000 square feet of living space! Breathtaking interior with coffered ceilings in Living room and Dining Room, 10ft ceilings on main floor and 9 ft doors, crown moldings, beautiful hand scraped distressed hardwood and stone flooring throughout, with rounded corners. Kitchen is luxuriously finished with built-in appliances, gas stove with centre-grill, self-closing cupboards, granite counter-tops, and lots of cupboard space. Large master bedroom with vaulted ceiling, walk-in closet, designer five piece ensuite with steam shower, dual sinks, and heated floors. Three additional spacious bedrooms, four full bathrooms, separate living room, dining room with wet bar, and family room on main floor as well as a bright and cozy den. Two fireplaces, potlights throughout and a skylight! Spacious open recreation room in basement with full 3 piece Bathroom. This property is close to schools, shopping, the highway, downtown Oakville and much more! A must see! (id:49493)
Open House
This property has open houses!
10:00 am
Ends at:12:00 pm
Property Details
| MLS® Number | 40366600 |
| Property Type | Single Family |
| Amenities Near By | Marina, Park, Playground, Public Transit, Schools |
| Community Features | Quiet Area |
| Features | Park/reserve, Sump Pump, Automatic Garage Door Opener |
| Parking Space Total | 8 |
Building
| Bathroom Total | 5 |
| Bedrooms Above Ground | 4 |
| Bedrooms Total | 4 |
| Appliances | Central Vacuum, Dishwasher, Dryer, Refrigerator, Washer, Microwave Built-in, Gas Stove(s), Window Coverings, Wine Fridge |
| Architectural Style | 2 Level |
| Basement Development | Finished |
| Basement Type | Full (finished) |
| Construction Material | Concrete Block, Concrete Walls |
| Construction Style Attachment | Detached |
| Cooling Type | Central Air Conditioning |
| Exterior Finish | Concrete, Other |
| Fixture | Ceiling Fans |
| Foundation Type | Block |
| Half Bath Total | 1 |
| Heating Fuel | Natural Gas |
| Heating Type | Forced Air |
| Stories Total | 2 |
| Size Interior | 2516 |
| Type | House |
| Utility Water | Municipal Water |
Parking
| Attached Garage |
Land
| Acreage | No |
| Land Amenities | Marina, Park, Playground, Public Transit, Schools |
| Sewer | Municipal Sewage System |
| Size Depth | 104 Ft |
| Size Frontage | 55 Ft |
| Size Total Text | Under 1/2 Acre |
| Zoning Description | Rl3-0 |
Rooms
| Level | Type | Length | Width | Dimensions |
|---|---|---|---|---|
| Second Level | 3pc Bathroom | Measurements not available | ||
| Second Level | 4pc Bathroom | Measurements not available | ||
| Second Level | Full Bathroom | Measurements not available | ||
| Second Level | Bedroom | 12'6'' x 9'8'' | ||
| Second Level | Bedroom | 15'5'' x 12'0'' | ||
| Second Level | Bedroom | 14'1'' x 12'5'' | ||
| Second Level | Primary Bedroom | 19'5'' x 14'6'' | ||
| Basement | 4pc Bathroom | Measurements not available | ||
| Basement | Recreation Room | 28'0'' x 23'0'' | ||
| Main Level | 2pc Bathroom | Measurements not available | ||
| Main Level | Family Room | 20'5'' x 11'11'' | ||
| Main Level | Den | 11'1'' x 8'0'' | ||
| Main Level | Kitchen | 15'9'' x 10'4'' | ||
| Main Level | Dining Room | 12'0'' x 10'4'' | ||
| Main Level | Living Room | 15'2'' x 11'5'' |
https://www.realtor.ca/real-estate/25228342/1190-sarta-road-oakville

Ravinder Basanti-Johal
Salesperson
(905) 637-1070

5111 New St
Burlington, Ontario L7L 1V2
(905) 637-1700
(905) 637-1070



