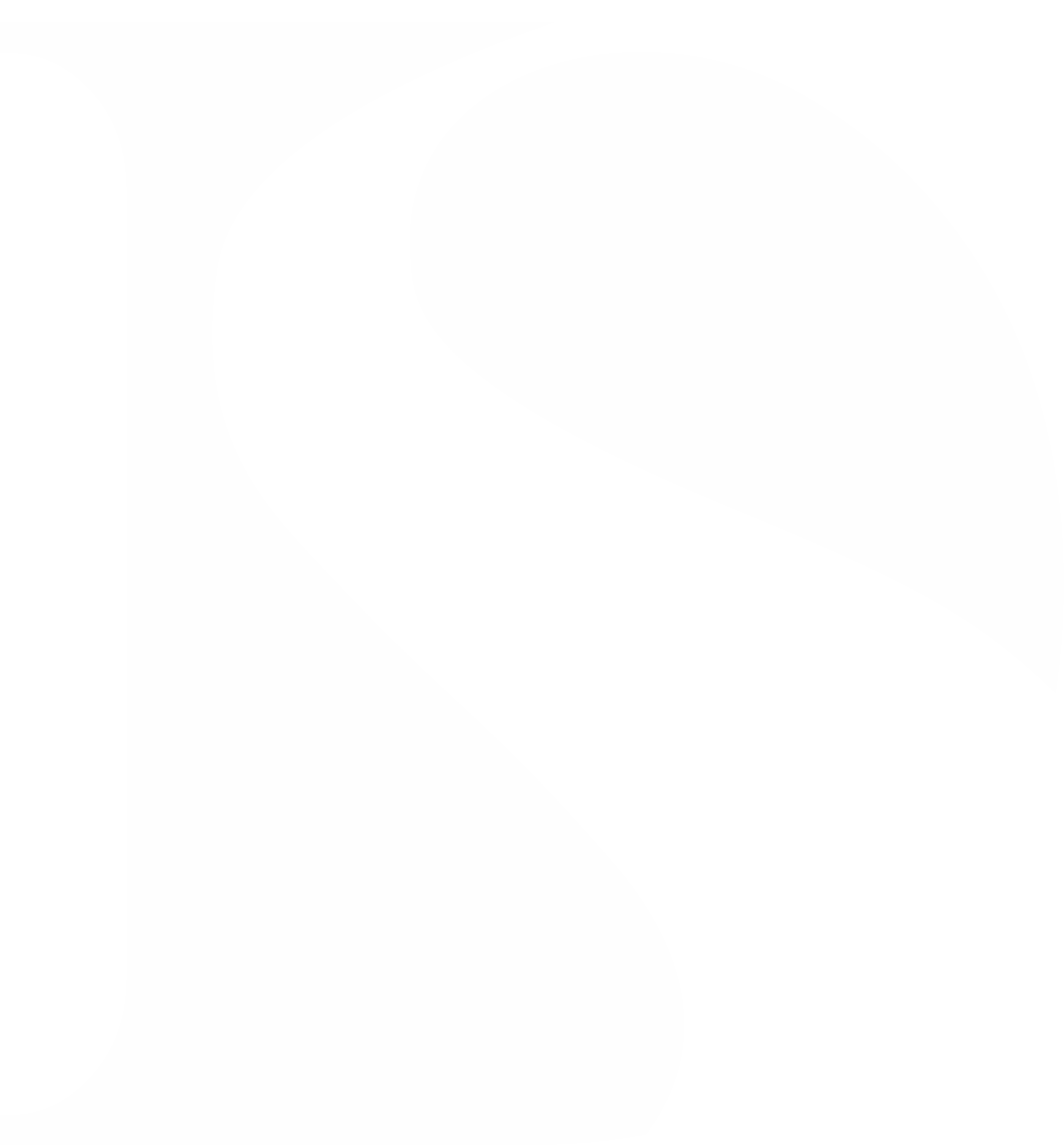
1025 Radford Road Ne Calgary, Alberta T2E 5G6
$520,000
This Home is a WIN and priced to sell! Located on a quiet street with the large lot. This property is ideal for redevelopment, but it has good bones if you choose to live in it now! This home is perfectly live-able and features many newer updates. The main level features luxury vinyl flooring running end to end (with original hardwood underneath), a large living room, with good-sized window, good-sized kitchen (for the era), a large dining room and an updated 4-piece bathroom. Also, a newer light gray paint scheme runs throughout the house. The upper-level features 2 bedrooms and has the original hardwood flooring! The basement is unfinished but could be developed. Featuring a newer hi-efficiency furnace, newer hot water tank and the power is 100 amp. Roof recently replaced. The 7319 ft2 lot is larger compared to similar properties in the area which is a consideration for future development. Roughly half the fencing is newer. A great opportunity awaits! SHOWINGS NOON TO 7:00 PM (id:49493)
Property Details
| MLS® Number | A2019291 |
| Property Type | Single Family |
| Neigbourhood | Renfrew |
| Community Name | Renfrew |
| Amenities Near By | Playground |
| Features | Back Lane, No Smoking Home, Level |
| Parking Space Total | 1 |
| Plan | 6133ga |
| Structure | None |
Building
| Bathroom Total | 1 |
| Bedrooms Above Ground | 2 |
| Bedrooms Total | 2 |
| Appliances | None |
| Basement Development | Unfinished |
| Basement Type | Full (unfinished) |
| Constructed Date | 1947 |
| Construction Material | Wood Frame |
| Construction Style Attachment | Detached |
| Cooling Type | None |
| Exterior Finish | Wood Siding |
| Flooring Type | Hardwood, Vinyl |
| Foundation Type | Poured Concrete |
| Stories Total | 1 |
| Size Interior | 918 Sqft |
| Total Finished Area | 918 Sqft |
| Type | House |
Parking
| None |
Land
| Acreage | No |
| Fence Type | Fence |
| Land Amenities | Playground |
| Size Depth | 45.95 M |
| Size Frontage | 12.89 M |
| Size Irregular | 680.00 |
| Size Total | 680 M2|7,251 - 10,889 Sqft |
| Size Total Text | 680 M2|7,251 - 10,889 Sqft |
| Zoning Description | R-c2 |
Rooms
| Level | Type | Length | Width | Dimensions |
|---|---|---|---|---|
| Main Level | Living Room | 16.08 Ft x 11.67 Ft | ||
| Main Level | Kitchen | 7.83 Ft x 14.00 Ft | ||
| Main Level | Dining Room | 12.17 Ft x 9.33 Ft | ||
| Main Level | 4pc Bathroom | 7.83 Ft x 4.92 Ft | ||
| Main Level | Other | 3.00 Ft x 6.58 Ft | ||
| Upper Level | Bedroom | 12.08 Ft x 9.33 Ft | ||
| Upper Level | Primary Bedroom | 11.08 Ft x 12.08 Ft |
https://www.realtor.ca/real-estate/25228474/1025-radford-road-ne-calgary-renfrew

Robert Copping
Associate
(403) 271-5909
www.robcopping.com
www.facebook.com/https://www.facebook.com/r
www.linkedin.com/www.linkedin.com/ho

130, 703 - 64 Avenue Se
Calgary, Alberta T2H 2C3
(403) 271-0600
(403) 271-5909














































